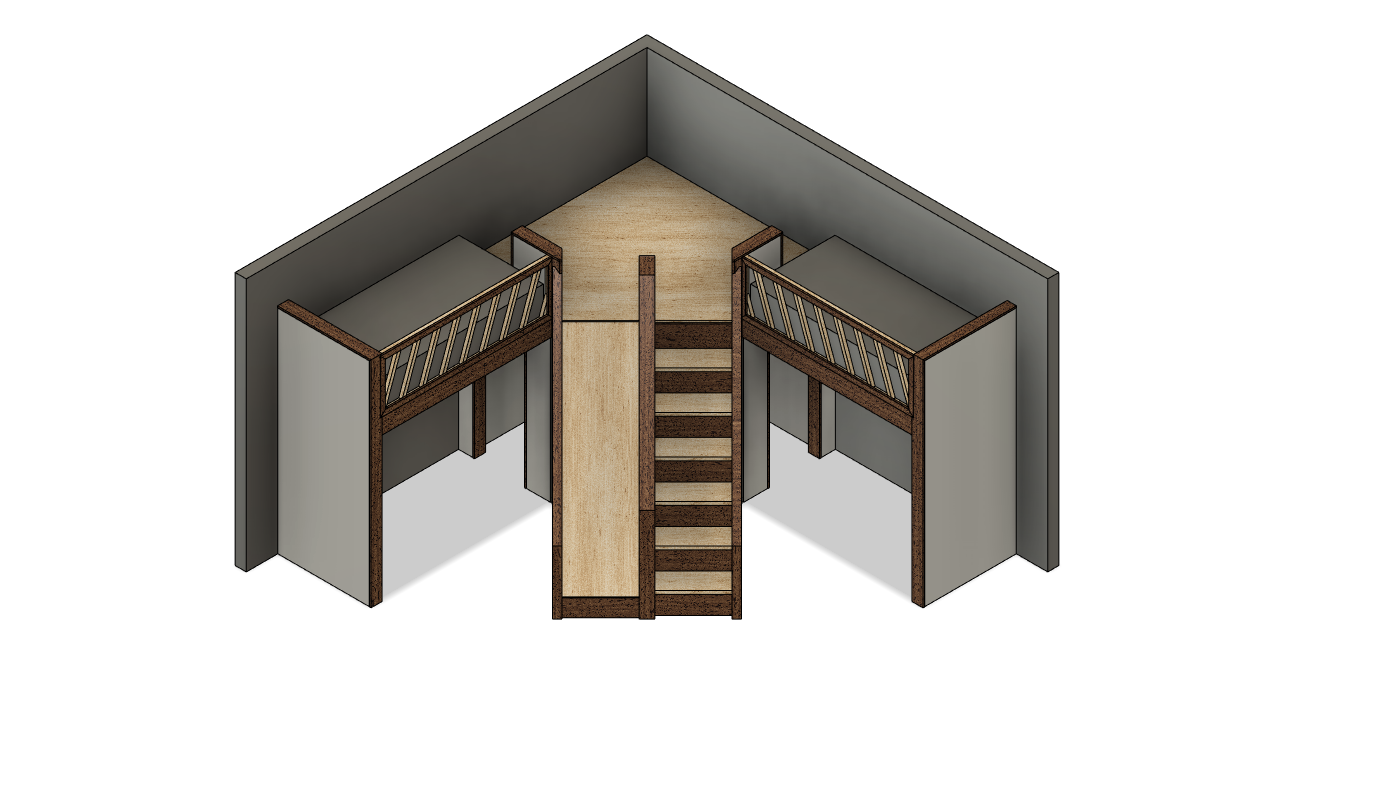 Image 1 of 7
Image 1 of 7

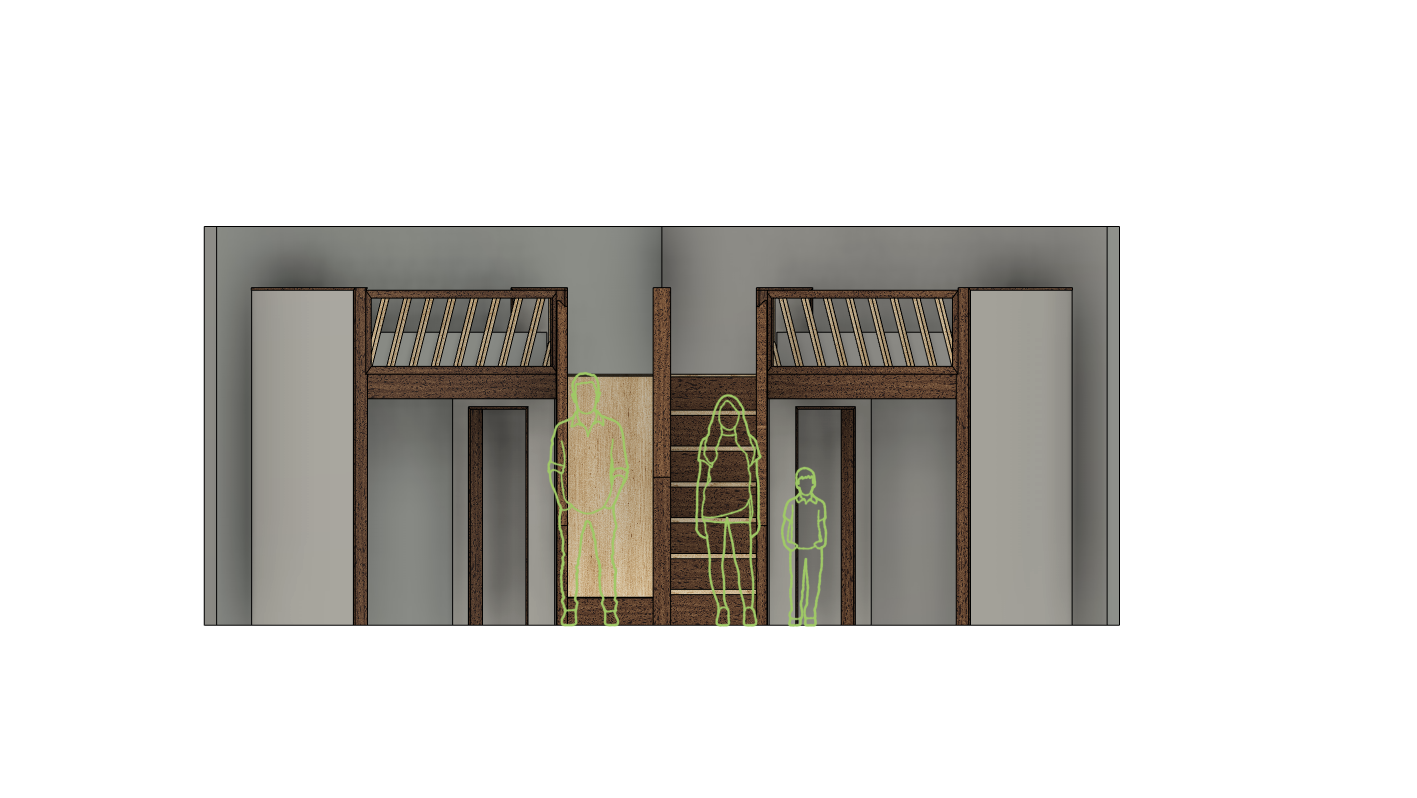 Image 2 of 7
Image 2 of 7

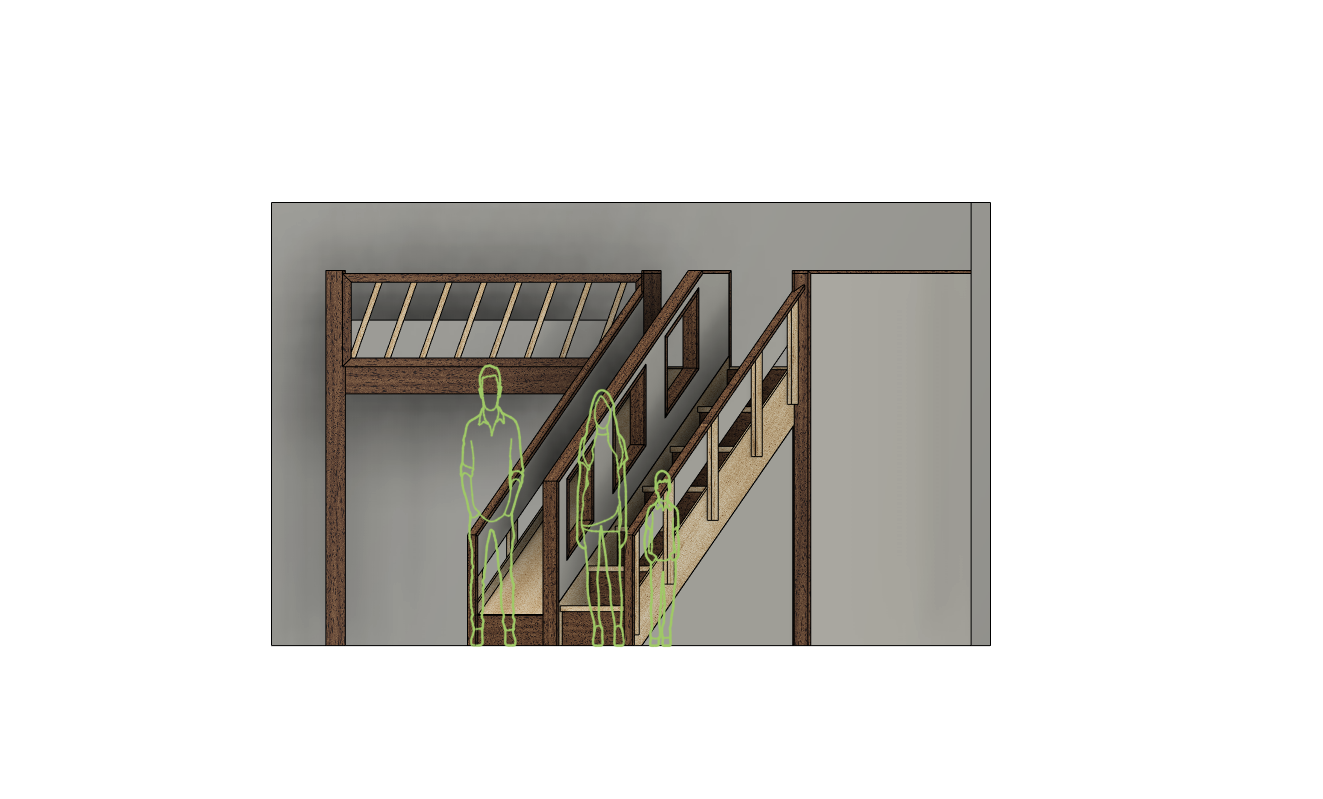 Image 3 of 7
Image 3 of 7

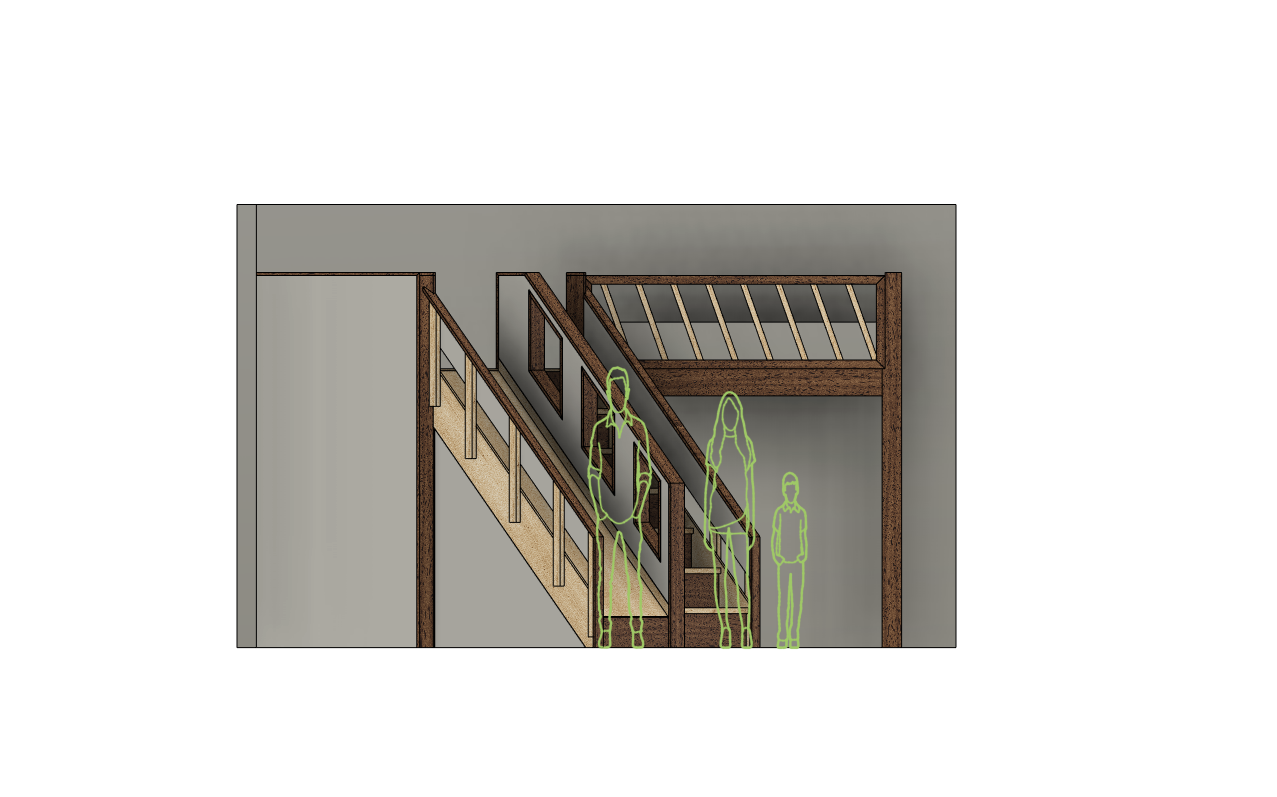 Image 4 of 7
Image 4 of 7

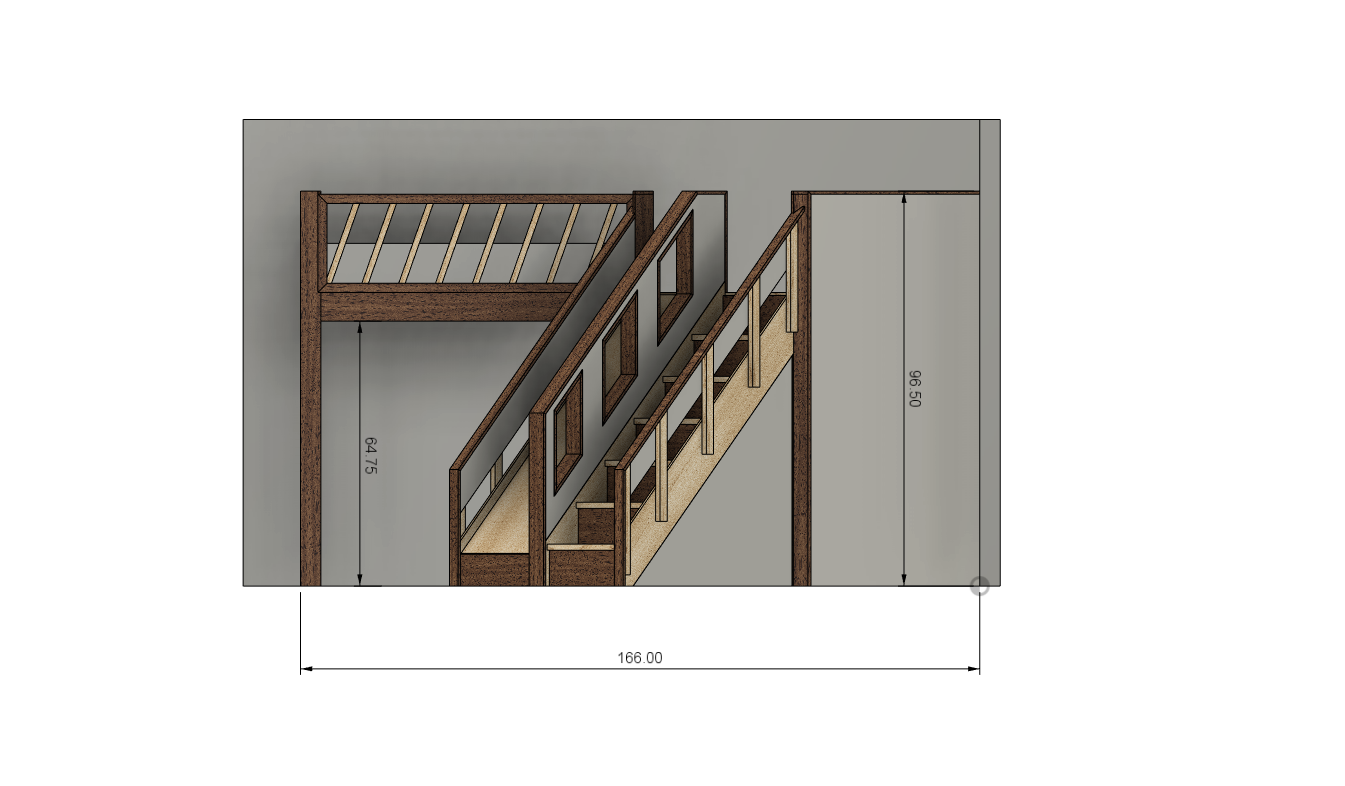 Image 5 of 7
Image 5 of 7

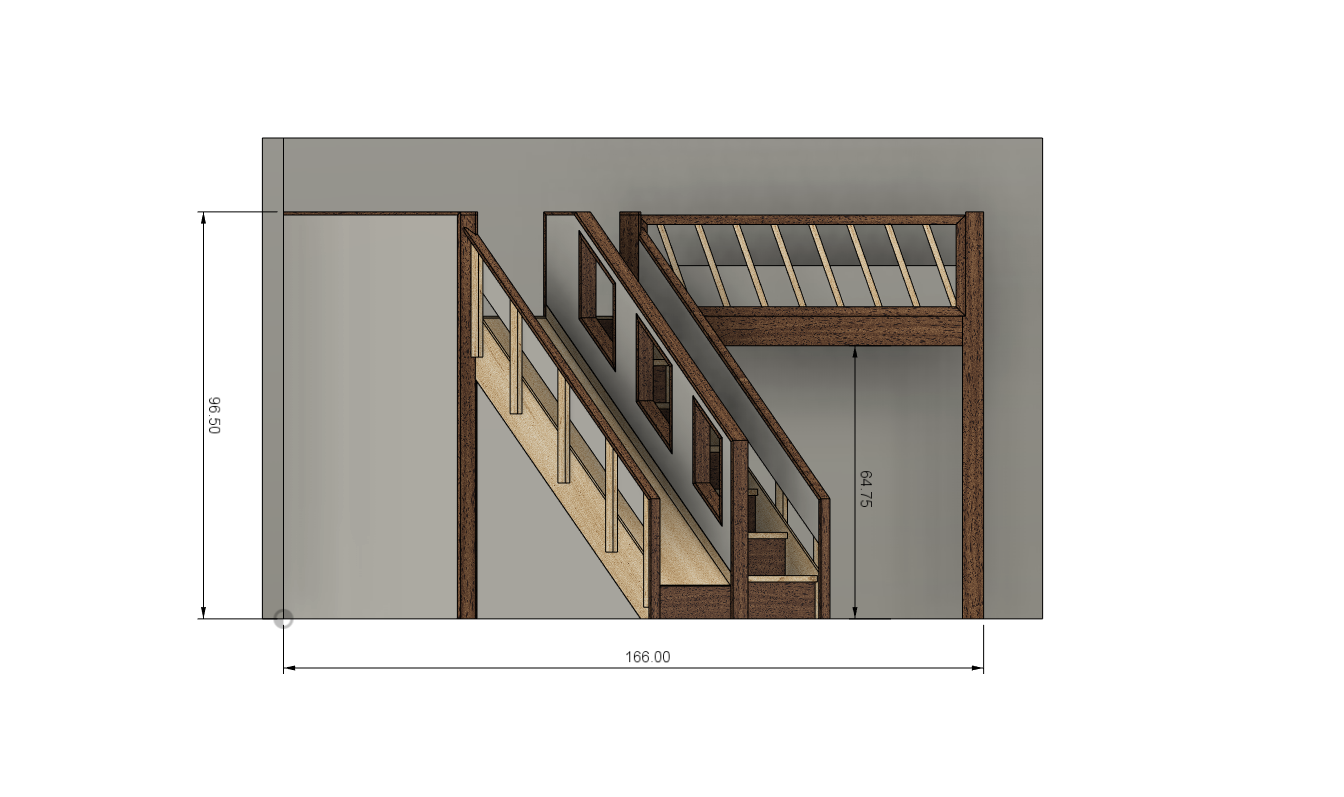 Image 6 of 7
Image 6 of 7

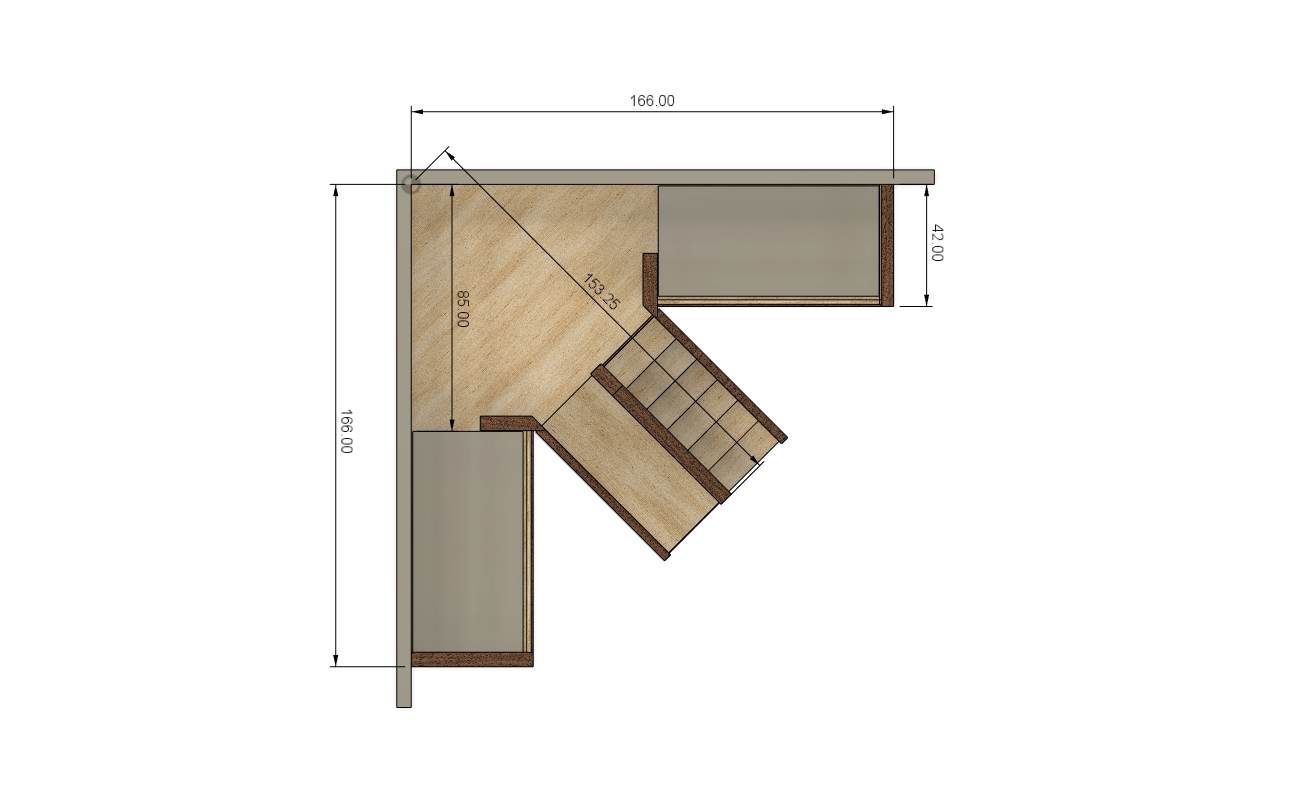 Image 7 of 7
Image 7 of 7








L-shaped Twin Loft with Stair and Slide - Loft bed with Under Space - Loft with Under room - DIY Build Plans - Plan #094
DIY build plans for corner loft bed with under corner room. Both beds in this design are twin beds (38" x 75"). Built in staircase for easy access to the upper space. There is also a built in slide for an alternative way down from the upper space. Under corner room is great for a play space, storage, closet, game room, etc.
Human outlines:
Male: 6 ft.
Female: 5 ft. 6 in.
Child: 45 in.
Contact us for custom designs or complete builds.
Follow us on social media for updates and new projects.
-Instagram: @redhousedesigns_
-Facebook: Redhouse Designs
-YouTube: RedhouseDesignsCo
-Pinterest: Redhouse Designs Company
Plans include:
-Material list
-Board length/cut list
-Material layout
-Material build calculations
-Notes on assembly
DIY build plans for corner loft bed with under corner room. Both beds in this design are twin beds (38" x 75"). Built in staircase for easy access to the upper space. There is also a built in slide for an alternative way down from the upper space. Under corner room is great for a play space, storage, closet, game room, etc.
Human outlines:
Male: 6 ft.
Female: 5 ft. 6 in.
Child: 45 in.
Contact us for custom designs or complete builds.
Follow us on social media for updates and new projects.
-Instagram: @redhousedesigns_
-Facebook: Redhouse Designs
-YouTube: RedhouseDesignsCo
-Pinterest: Redhouse Designs Company
Plans include:
-Material list
-Board length/cut list
-Material layout
-Material build calculations
-Notes on assembly
